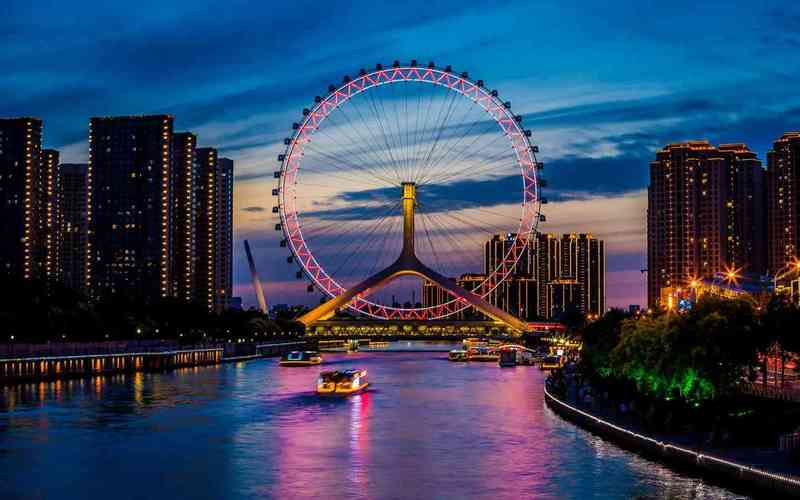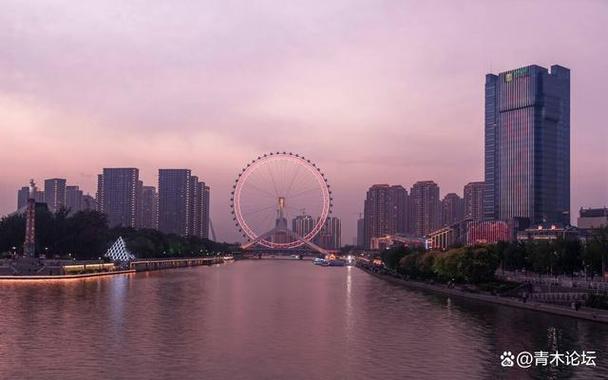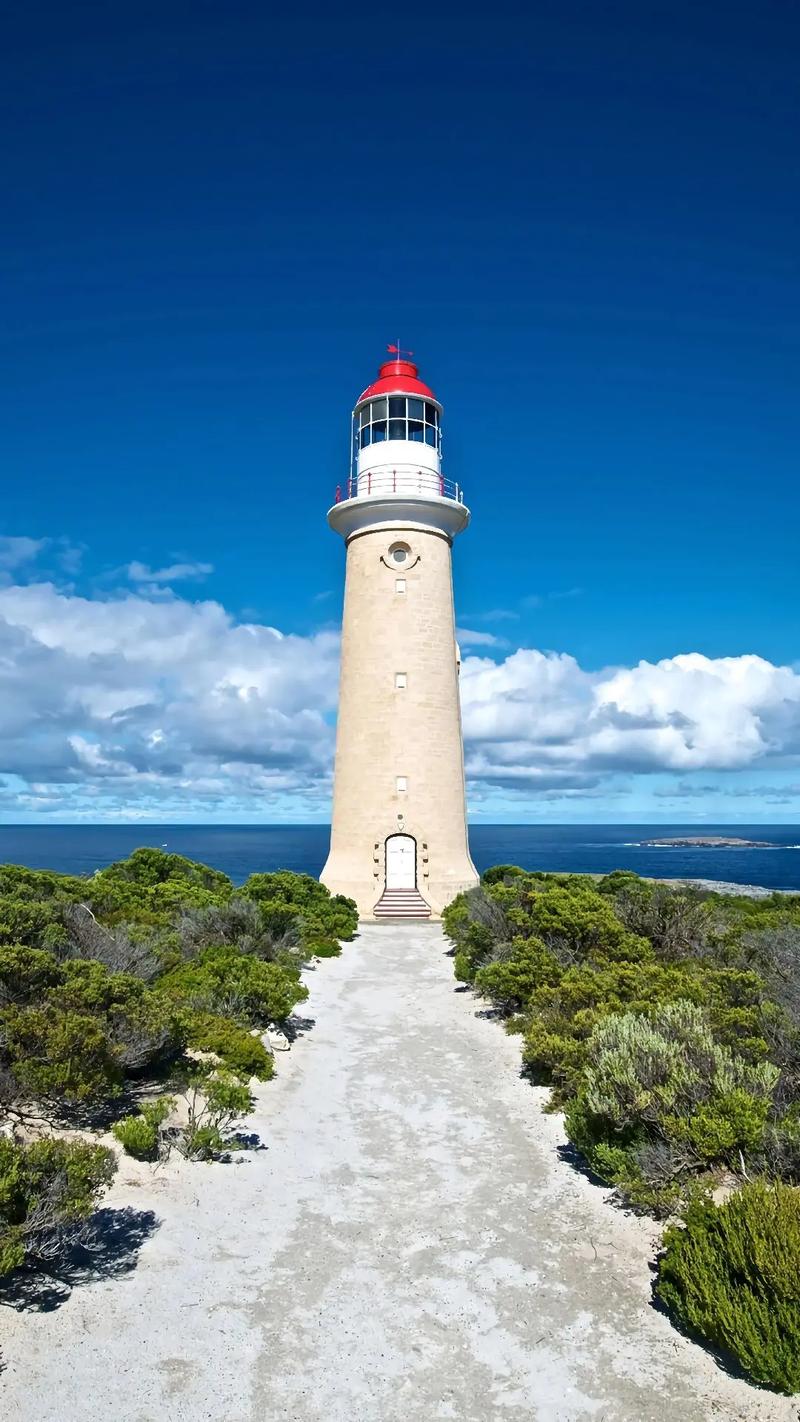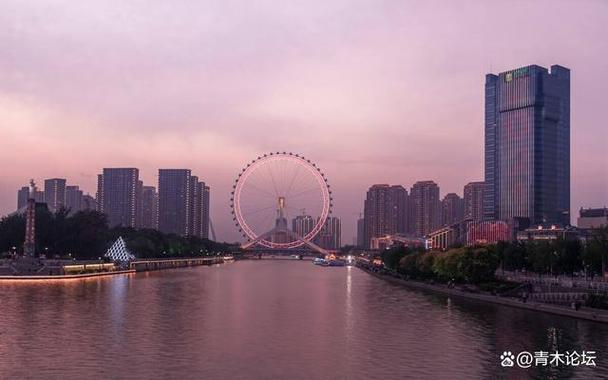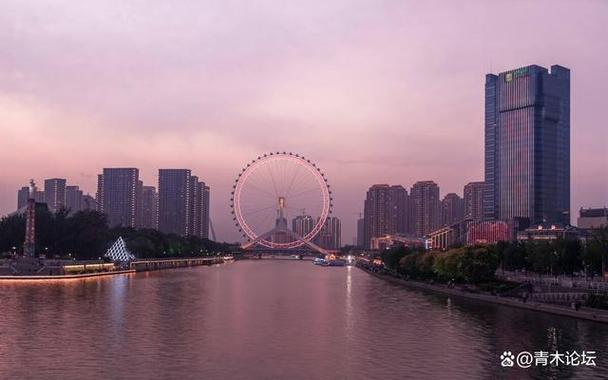
天津景点英文导游词(精选3篇)
天津景点英文导游词 篇1
Temple of Solitary Joy is located at inside west city gate of Ji County, Tianjin City. It is known for its refined architecture skill in Channel's ancient buildings and has got the reputation of Six Best. These are: The earliest Dingshan Gate (Gate of Withstanding Hill) of the ground hall preserved now; The earliest Chiwei object on the Hill Gate preserved now; The earliest plane distribution which took pavilion as the center on the architecture plane; The biggest clay sculptured statue of Avalokiteavara inside a pavilion in China; The Avalokiteavara is also the most ancient high storeyed one; The more precious fact is that the Temple of Solitary Joy has stood unscathed after thousand years of rain, snow, wind and frost and 28 big attacks, hence the most durable ancient Monastery of thousand years.
天津景点英文导游词 篇2
Entering the Temple , the first comes to sight is 10 m high gate, on the arch of which there hangs a horizontal inscribed board: Temple of Solitary Joy. The single eaves ground hall roof was the roof building form during the western Tsin (AD265-316) and Southern and Northern Dyansty (420-589) period, which was called Siadading in ancient time and now it is called big roof. On the two ends of the plane ridge, there are inward Chiweis. Chi denoted sparrow hawk in ancient time, which is a kind of fierce bird. The stand base of the gate is comparatively low, but the hall pinnacle is much higher above eaves and the pottery animal figures look sturdy; solemn and sturdy. There is no ceiling inside the pinnacle, therefor the painted beam and purlieus are visible. The whole piece is exquisitely wrought, simple arranged and skillfully done, for which people gasp in administration.
Crossing the gate, one comes to the core building - Avalokitesvara Pavilion, 23 m in height. Form outside appearance, it is two storeyed, but inside there is a hidden storey, thus three storeyed in fact. On the eaves corners, pottery unicorns are sculptured, on which little Buddha statues ride. Copper bells are hung under eaves corners, swaying with the wind, a specially refined scene. The most attractive thing is the structure of Dougong (sets of brackets on top of the columns supporting the beams within and roof eaves without——each set consisting of tiers of outstretching arms called Gong, cushioned with trapezoidal blocks called Dou). It is made of overlapping Dougong shaped wood blocks and bow shaped horizontal wood bars by adopting 24 forms with each layer stretching out as bracket, big in upper part and small in lower part, thinly scattered, steady and sturdy. It makes eaves of the pavilion look like flying, far and deep in the sky, a beautiful and magnificent view.
Entering the Avalokitesvara Pavilion, the very sight is a huge standing Avalokitesvara Statue. If one stands by it, his height is only up to her ankle. The Statue, 16.27 m in height, is the biggest clay sculpture of Avalokitesvara in China. Two statues of attendant Bodhisattvas under the knee of Avalokitesvara are also 3 m in height. On the crown of the head of Avalokitesvara, there are 10 small Avalokitesvare's heads, hence it is called 11 faces Avalokitesvara. Reviewing around the inner part of the pavilion, one can discover that pillars of high and low storeys are not directly linked through, but the pillars of the upper storey are ed into the arch head of that of lower storey. The upper storey of the pavilion is in a form of six corners empty well, while the lower storey is in a form of square empty well. This kind of structure is not only beautiful and strong, but also adds the space of the upper part of Budha statues. On the four walls inside the pavilion, colorful murals are painted, the theme of which is the images of 16 Arhats and 2 Ming Dynasty Emperors, which are the earliest subjects of Buddhism. On he murals, 2 m high Arhats with 3 heads and 4 arms are extremely lifelike and Ming Emperors on the four walls are full of power and grandeur. On the upper part of the murals, there are mountains, forest, cloud and river, while on the lower part, there are paintings of secular themes with vivid and natural lines, which embody the superb the skill and arts of painting of ancient Buddhism in China.
天津景点英文导游词 篇3
Tian’anmen Rostrum
Tian’anmen( the Gate of Heavenly Peace), is located in the center ofBeijing. It was first built in 1417 and named Chengtianmen( the Gate of HeavenlySuccession). At the end of the Ming Dynasty, it was seriously damaged by war.When it was rebuilt under the Qing in 1651, it was renamed Tian’anmen, andserved as the main entrance to the Imperial City, the administrative andresidential quarters for court officials and retainers. The southern sections ofthe Imperial City wall still stand on both sides of the Gate. The tower at thetop of the gate is nine-room wide and five –room deep. According to the Book ofChanges, the two numbers nine and five, when combined, symbolize the supremestatus of a sovereign.During the Ming and Qing dynasties, Tian’anmen was theplace where state ceremonies took place. The most important one of them was theissuing of imperial edicts, which followed these steps:
1) The Minister of Rites would receive the edict in Taihedian( Hall ofSupreme Harmony), where the Emperor was holding his court. The minister wouldthen carry the decree on a yunpan( tray of cloud), and withdraw from the hallvia Taihemen( Gate of supreme Harmony)
2) The Minister would put the tray in a miniature longting( dragonpavilion). Beneath a yellow umbrella and carry it via Wumen( Meridian Gate), toTian’anmen Gate tower.
3) A courtier would be invested to proclaim the edict. The civil andmilitary officials lining both sides of the gateway beneath the tower wouldprostrate themselves in the direction of the emperor in waiting for the decreeto the proclaimed.
4) The courtier would then put the edict in a phoenix-shaped wooden box andlower it from the tower by means of a silk cord. The document would finally becarried in a similar tray of cloud under a yellow umbrella to the Ministry ofRites.
5) The edict, copied on yellow paper, would be made known to the wholecountry.
Such a process was historically recorded as “ Imperial Edict Issued byGolden Phoenix”.During the Ming and Qing dynasties Tian’anmen was the mostimportant passage. It was this gate that the Emperor and his retinue would gothrough on their way to the altars for ritual and religious activities.
On the Westside of Tian’anmen stands ZhongshanPark( Dr. Sun Yat-sen’sPark), and on the east side, the Working People’s Cultural Palave. The Park wasformerly called Shejitan( Altar of Land and Grain), built in 1420 for offeringsacrificial items to the God of Land. It was opened to the public as a park in1914 and its name was changed in 1928 to the present one in memory of the greatpioneer of the Chinese Democratic Revolution.The Working People’s CulturalPalace used to be Taimiao( the Supreme Ancestral Temple), where tablets of thedeceased dynastic rulers were kept.
The stream in front of Tian’anmen is called Waijinshuihe( Outer GoldenRiver),with seven marble bridges spanning over it . Of these sevenbridges,historical records say the middle one was for the exclusive use of theemperor and was accordingly called Yuluqiao( Imperial Bridge). The bridgesflanking it on either side were meant for the members of the royal family andwere therefore called Wanggongqiao( Royal’s Bridges). Farther away on each sideof the two were bridges for officials ranking above the third order and werenamed Pinjiqiao( ministerial Bridges). The remaining two bridges were for theuse by the retinue below the third order and wre called Gongshengqiao( commonBridges). They anr the one in front of the Supreme Ancestral Temple to the eastand the one in front of the Altar of land and Grain to the west.
The two stone lions by the Gate of Tian’anmen, one on each side were meantas sentries. They gaze toward the middle axis, guarding the emperor’s walkway.In front of the gate stands a pair of marble columns called Huabiao. They areelaborately cut in bas-relief following the pattern of a legendary dragon.Behind the gate stands another pair of similar columns. The story of Huabiao maybe traced to a couple of sources. One of the versions accredits its invention toone of the Chinese sage kings named Yao, who was said to have set up a woodenpillar in order to allow the ordinary people to expose evil-doers, hence it wasoriginally called a slander pillar. Later it ws reduced to a signpost, and nowit serves as an ornament.
上一篇:天津历史文化导游词
下一篇:天津盘山风景名胜区导游词

